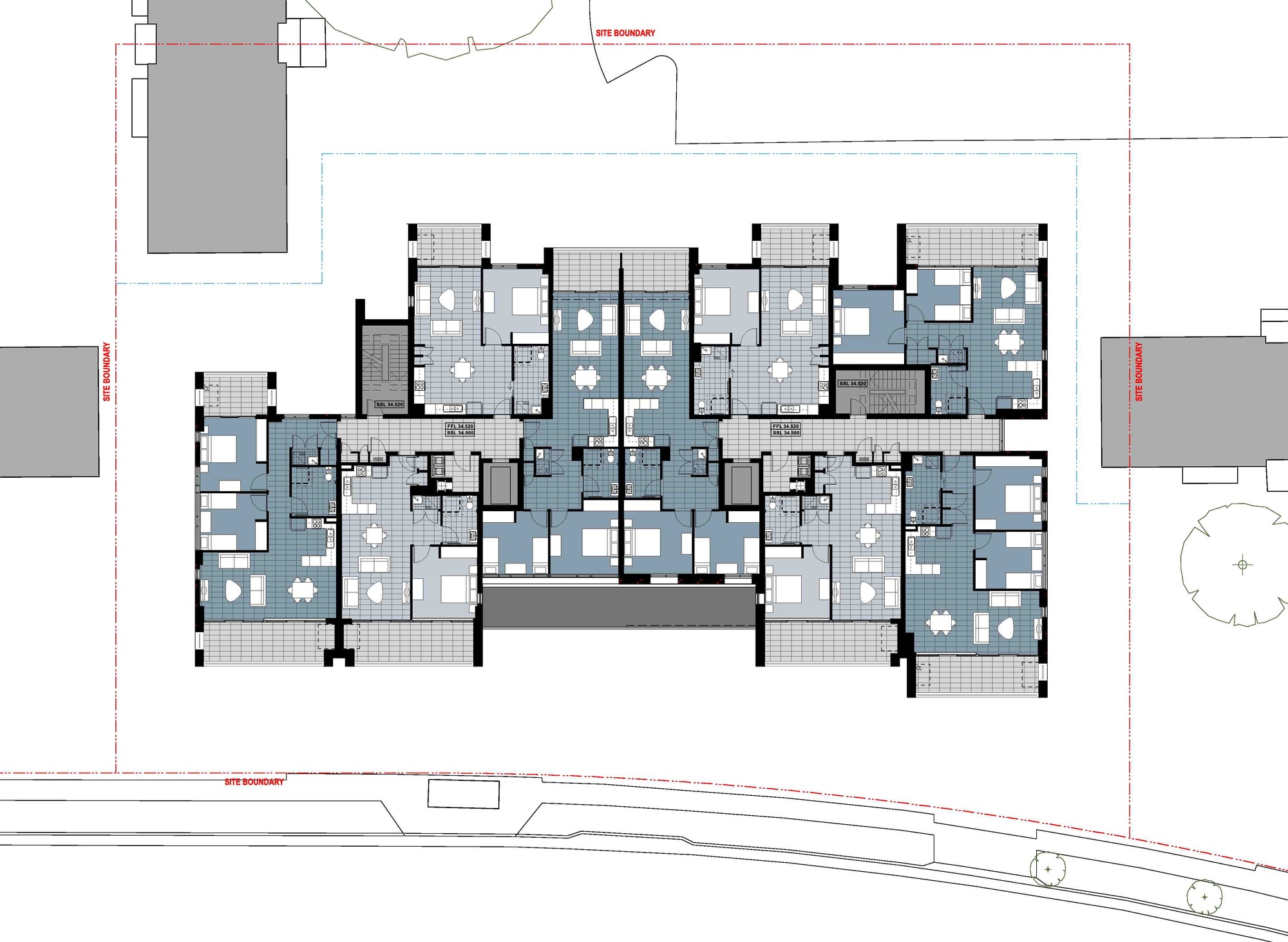
-
Architects: Turner
- Year: 2011
-
Photographs:Ethan Rohloff
A masterplan for the precinct presents a vision for increased density around the Telopea rail station.

The two sites that form this development are the first within the precinct to be constructed. The first site, known as Shortland, is located at the north-western end of the precinct. The other, known as Moffatts, is located at the south-eastern end of the precinct.
The buildings are residential, providing a total of 153 apartments, and shall be exclusively used as social housing by Housing NSW.

Shortland is divided into two buildings of 6- and 5-storeys; Moffatts has a single building of 6-storeys. Due to the natural topography, the buildings are stepped along the street frontages.
A common language of face brick, metal cladding and fenestration flow through the three buildings. The plans and sections of each vary, allowing differing characters to emerge, while providing a coherent materiality that knits the development together.

Telopea is typified by brick dwellings in a lush park setting. The siting of the buildings seeks to retain as many of the existing mature trees as possible, and to use the natural sloping topography to break down the overall scale of the new buildings.

The landscape strategy addresses the previously ambiguous nature of land ownership that lead to poor use of green spaces, and the perception of poor security. The proposal clearly delineates the boundaries between public, communal and private open space.

Passive environmental considerations include the wide use of corner and ‘through’ apartments that provide a dual-aspect, cross-ventilated apartments. Water reuse is implemented through the retention tanks. Both sites incorporate solar PV cells on the roof.
Telopea Social Housing was the recently awarded 2013 NSW Australian Institute of Architects Award for Multiple Housing.
























